14 Redan Drive, Smithtown, NY 11787
$999,999
Sold Price
Sold on 8/25/2021
 3
Beds
3
Beds
 4
Baths
4
Baths
 Built In
2002
Built In
2002
| Listing ID |
10982826 |
|
|
|
| Property Type |
Residential |
|
|
|
| County |
Suffolk |
|
|
|
| Township |
Smithtown |
|
|
|
| School |
Hauppauge |
|
|
|
|
| Total Tax |
$16,247 |
|
|
|
| Tax ID |
0800-127-00-15-00-007-000 |
|
|
|
| FEMA Flood Map |
fema.gov/portal |
|
|
|
| Year Built |
2002 |
|
|
|
| |
|
|
|
|
|
Welcome to this highly sought-after ""Augusta"" ranch home located in the luxury gated community of Stonebridge Estates. Staffed 24/7 security entrance. Elegant & pristine detached home with open floor plan. Custom gourmet kitchen. Sub-zero refrigerator/freezer, Viking stovetop, Bosch double oven plus microwave. Stunning wood paneled study/office. Spacious master suite w incredible master bath. 2 additional baths & 2 additional BR on main floor. Gleaming wood floors. Custom Moldings. Abundant closets w professionally installed organizers. Huge full finished basement w/ 10 foot ceilings, kitchenette, full bath, egress window & 2 bedrooms. Oversized stone patio with built In natural gas Bbq overlooking golf course and Blydenberg Park. Generac whole house generator. $425 monthly maintainance includes clubhouse, community pool, tennis, full snow removal and weekly seasonal gardening. Must see this truly spectacular home!!! Too many extras to list!!!!
|
- 3 Total Bedrooms
- 4 Full Baths
- 0.16 Acres
- 6970 SF Lot
- Built in 2002
- Available 8/01/2021
- Ranch Style
- Lower Level: Finished
- Lot Dimensions/Acres: .16
- Condition: DIAMOND+++
- Oven/Range
- Refrigerator
- Dishwasher
- Microwave
- Washer
- Dryer
- Carpet Flooring
- Hardwood Flooring
- 7 Rooms
- Entry Foyer
- Family Room
- Den/Office
- Walk-in Closet
- First Floor Primary Bedroom
- 1 Fireplace
- Alarm System
- Forced Air
- Natural Gas Fuel
- Central A/C
- Basement: Full
- Features: 1st floor bedrm,cathedral ceiling(s), eat-in kitchen, master bath,powder room,storage
- Attached Garage
- 2 Garage Spaces
- Community Water
- Patio
- Irrigation System
- Cul de Sac
- Subdivision: Stonebridge Estates
- Park View
- Lot Features: Level, private
- Window Features: Skylight(s)
- Parking Features: Private,Attached,2 Car Attached,Driveway,On Street
- Sold on 8/25/2021
- Sold for $999,999
- Buyer's Agent: Suzanne Parlatore
- Company: Realty Connect USA L I Inc
|
|
Realty Connect USA L I Inc
|
Listing data is deemed reliable but is NOT guaranteed accurate.
|



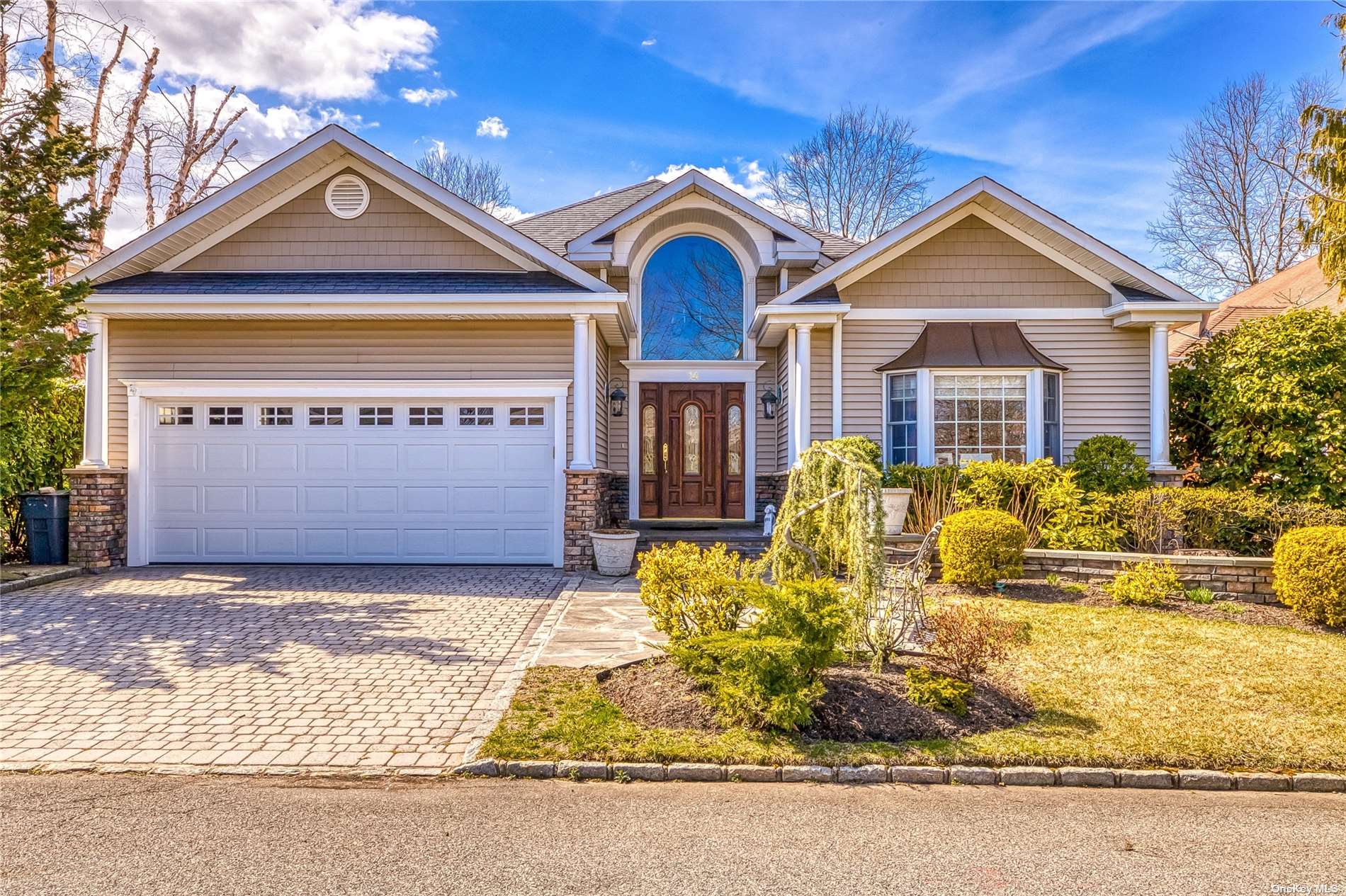

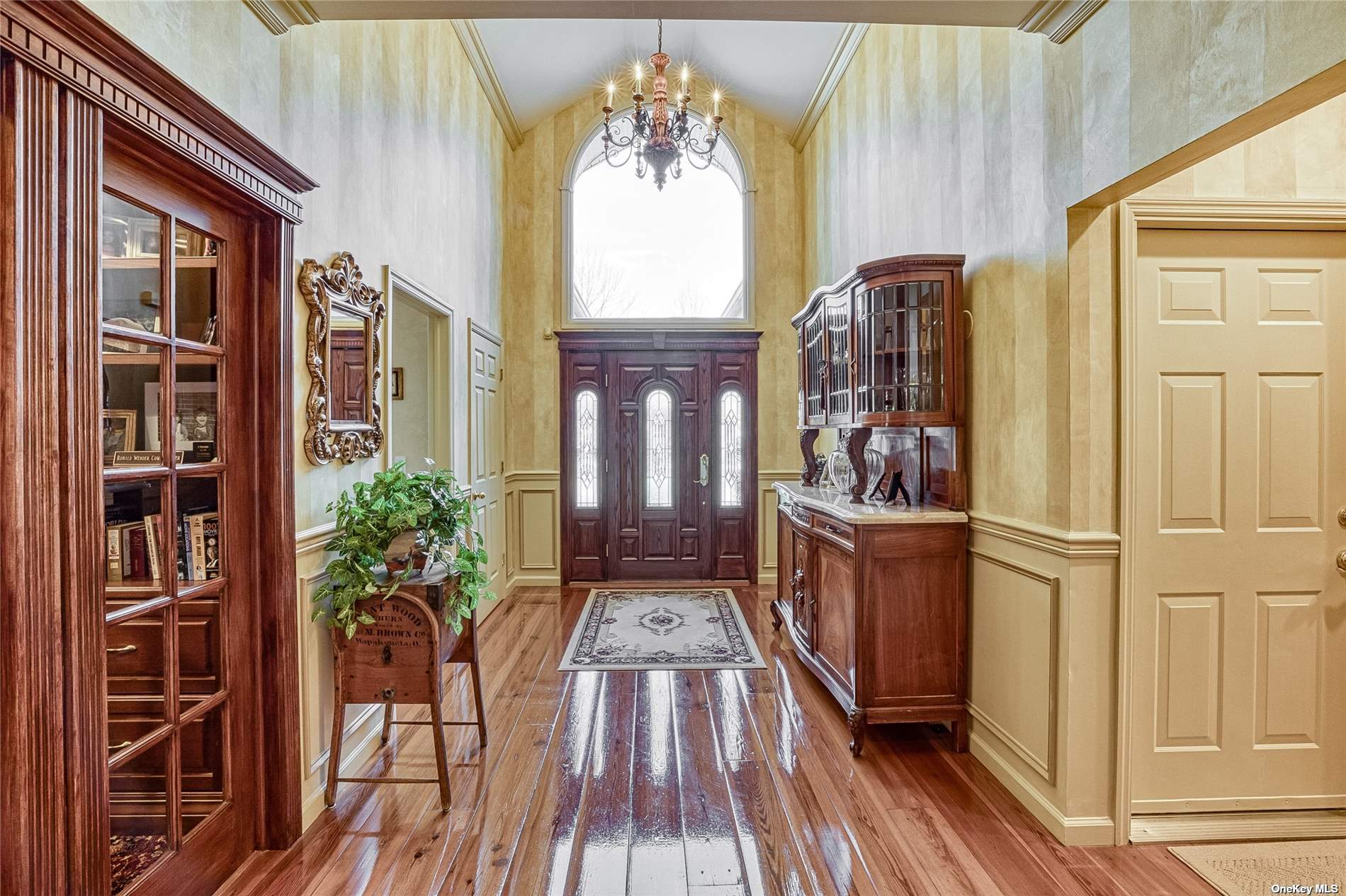 ;
;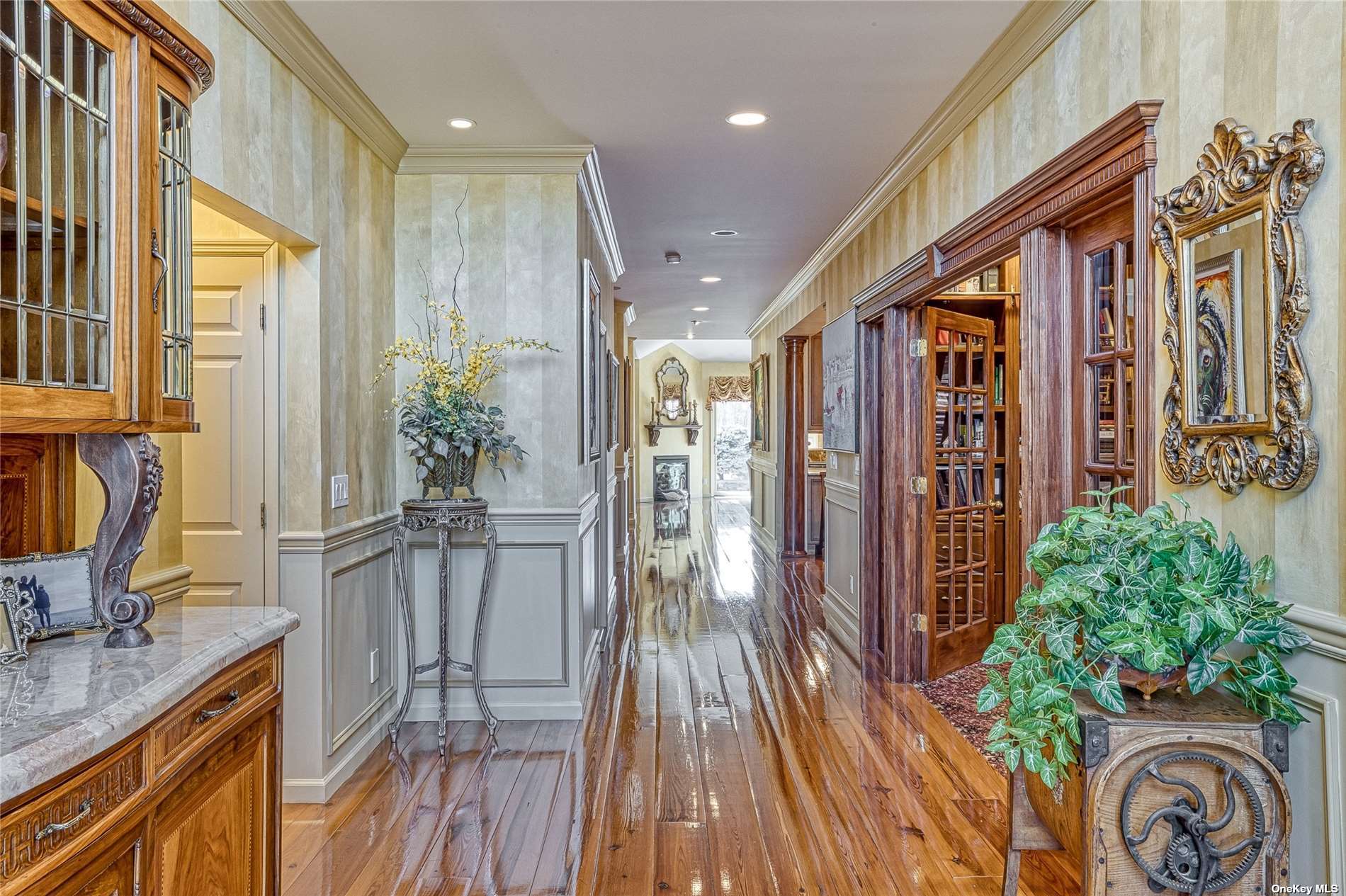 ;
;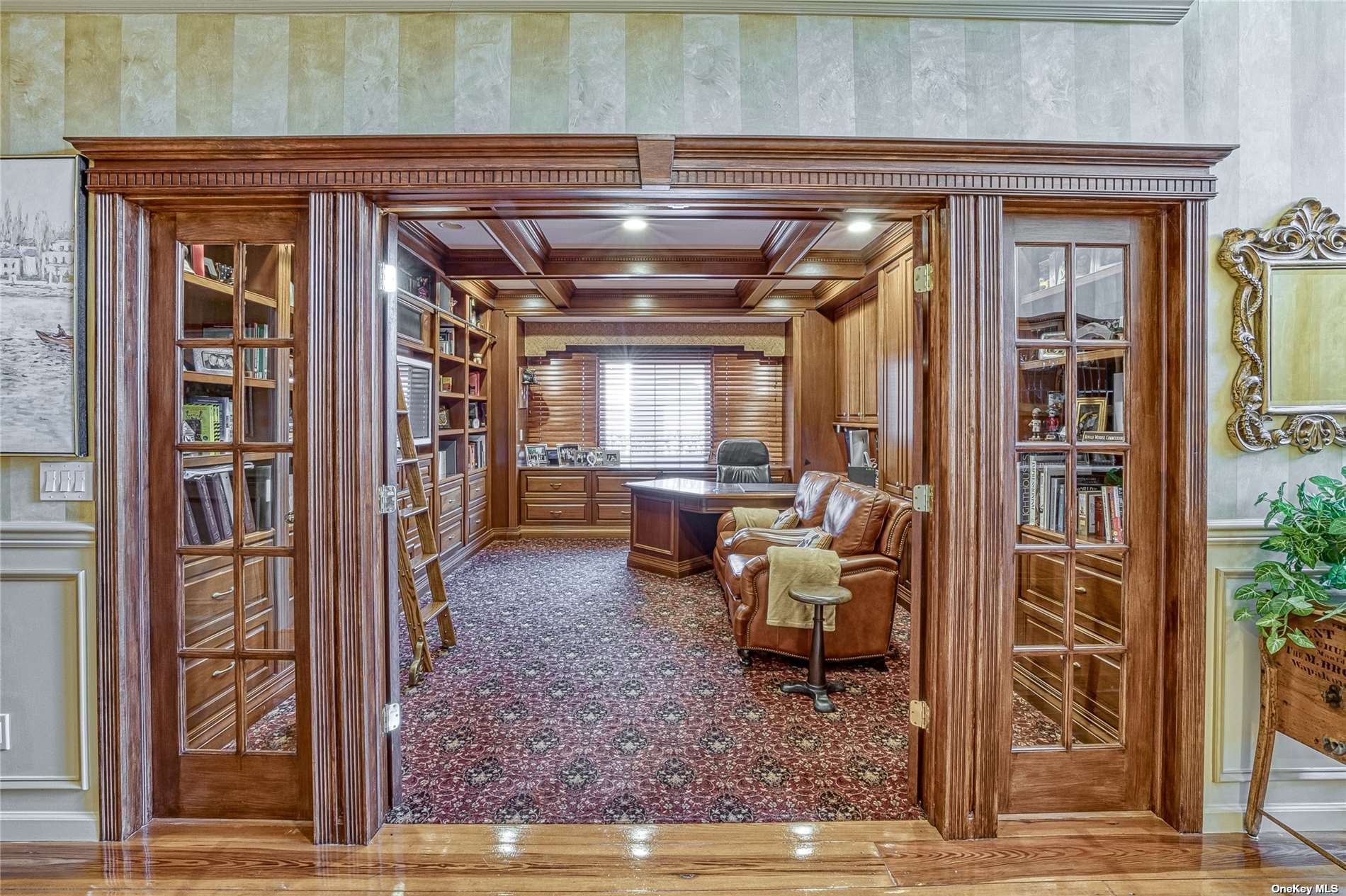 ;
;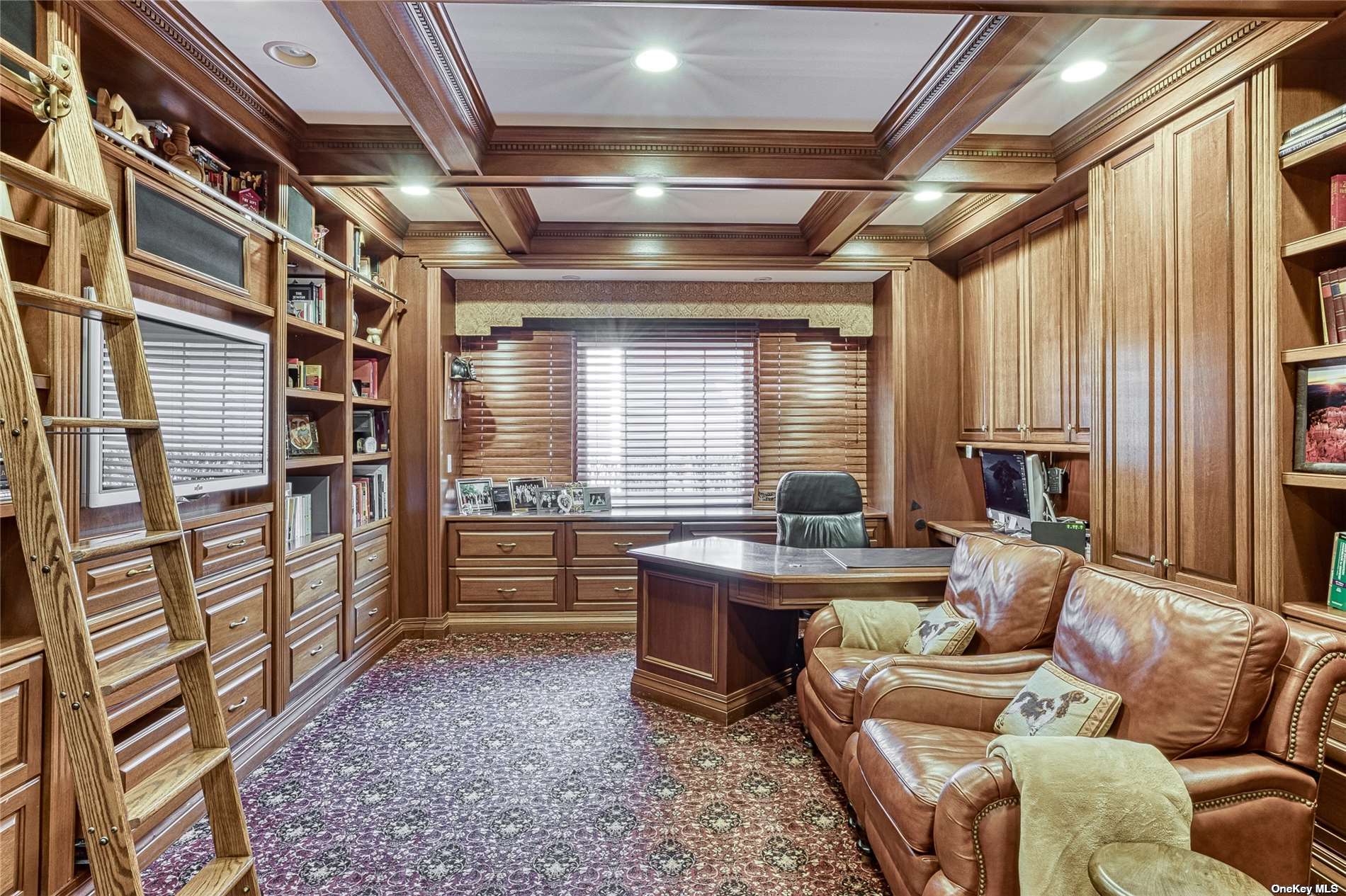 ;
;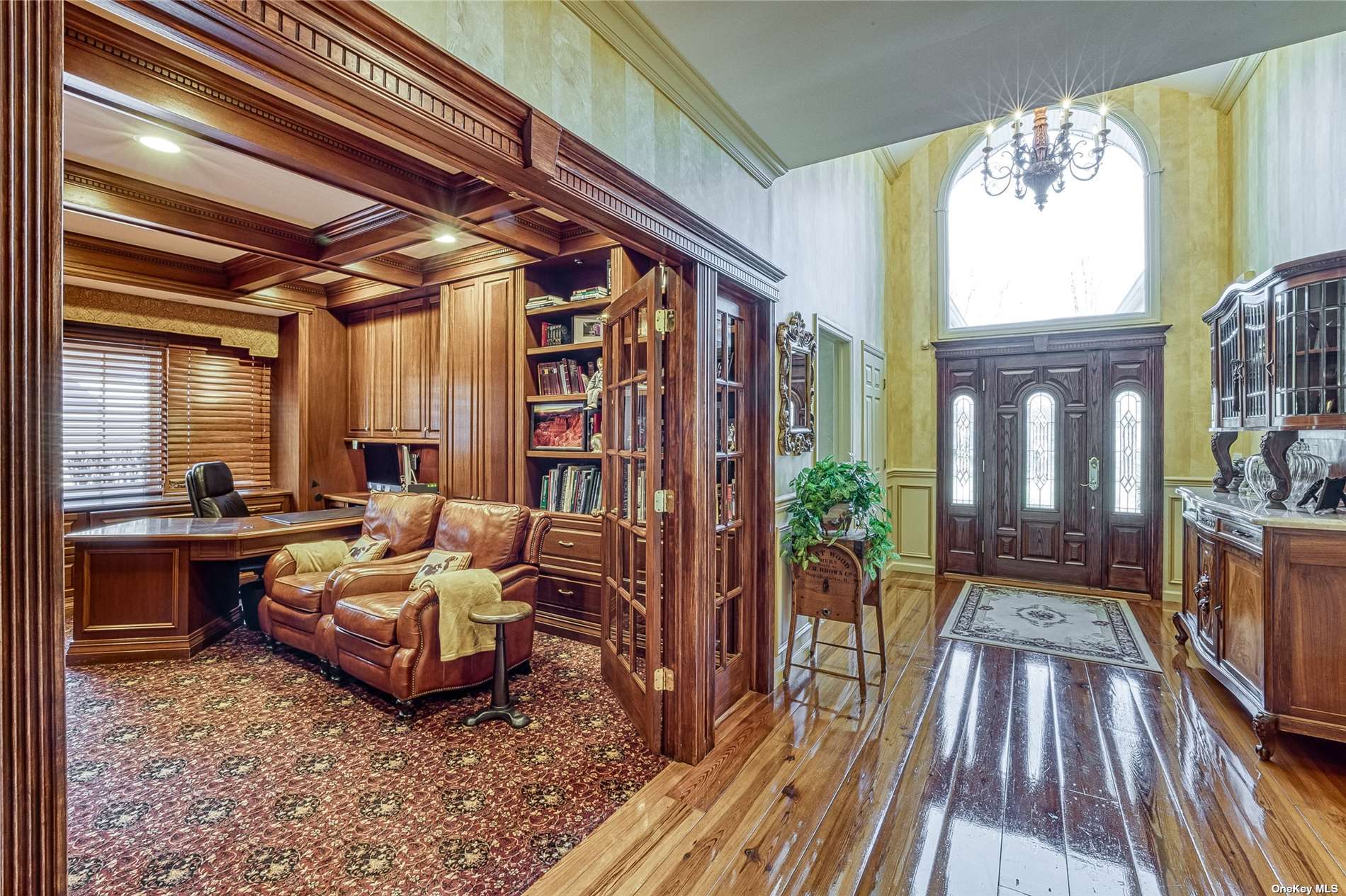 ;
;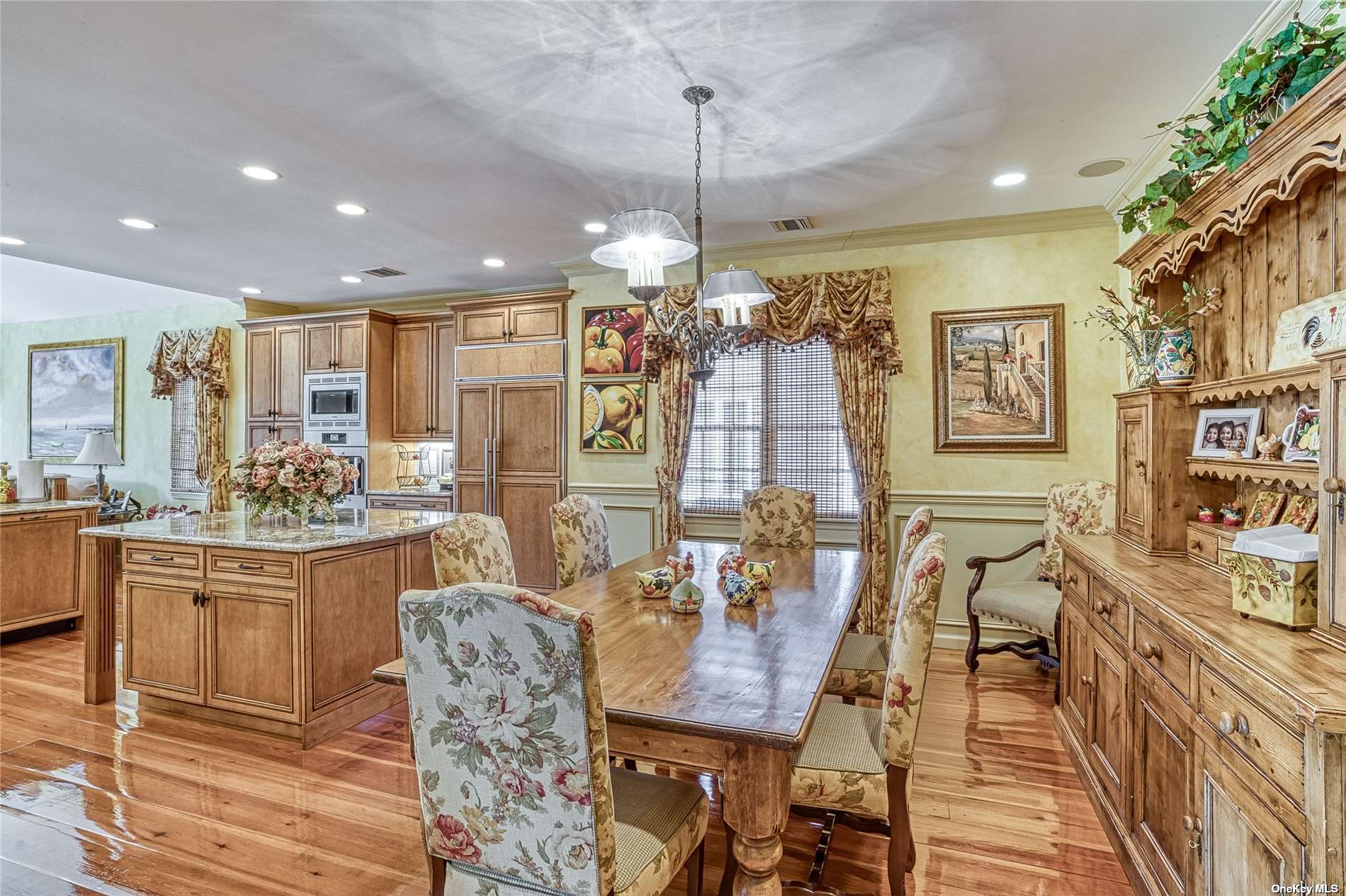 ;
;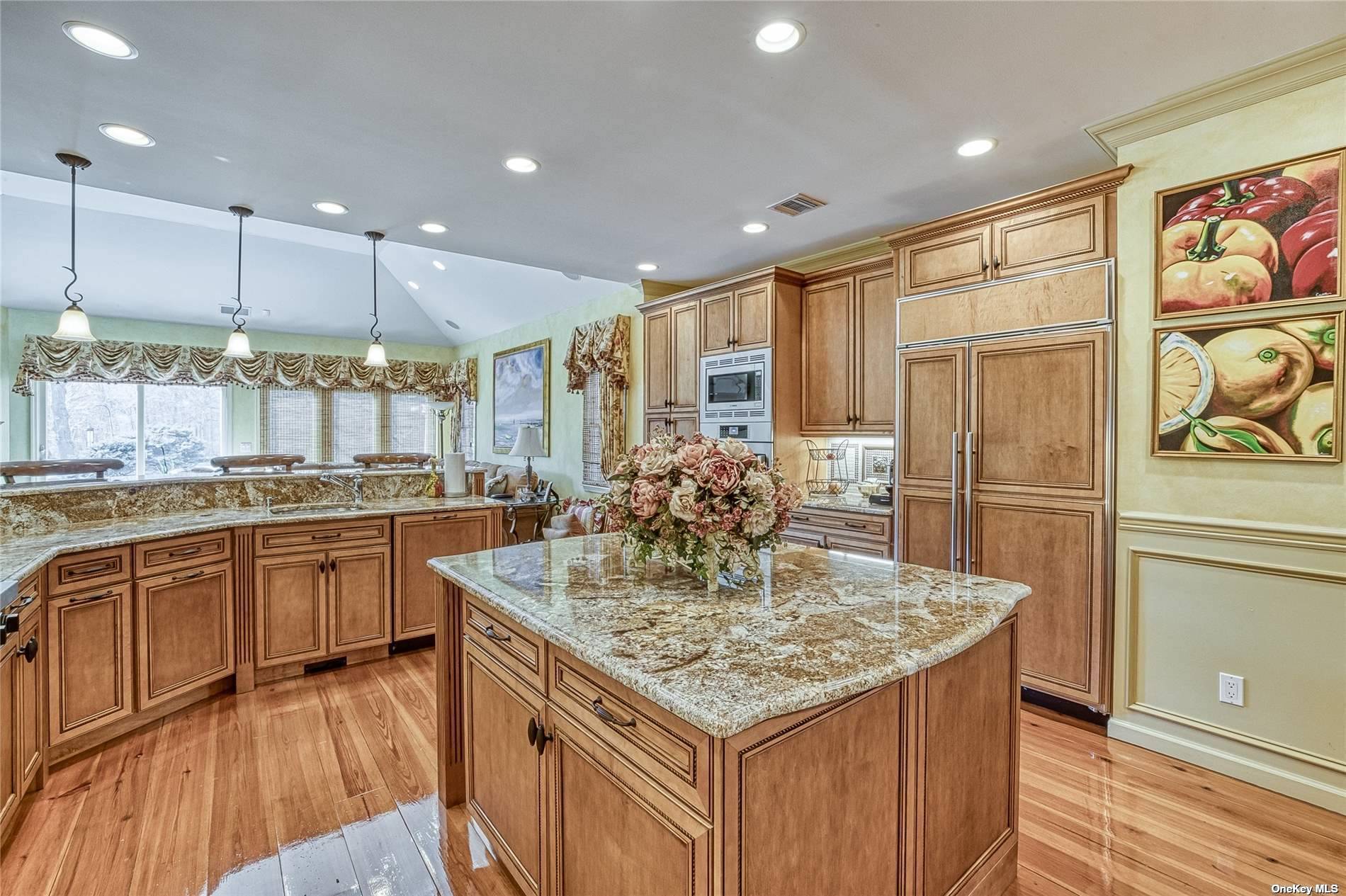 ;
; ;
;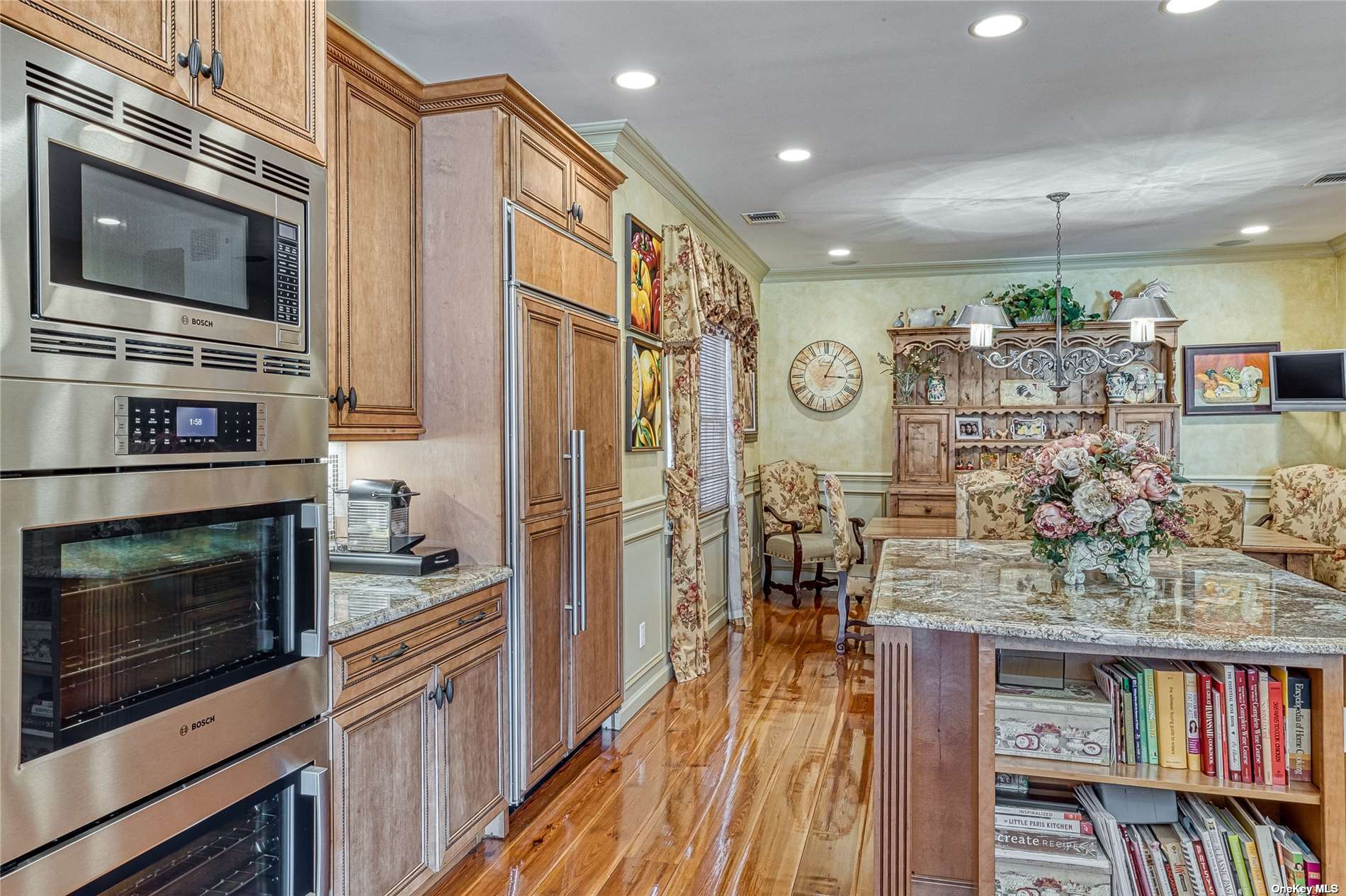 ;
;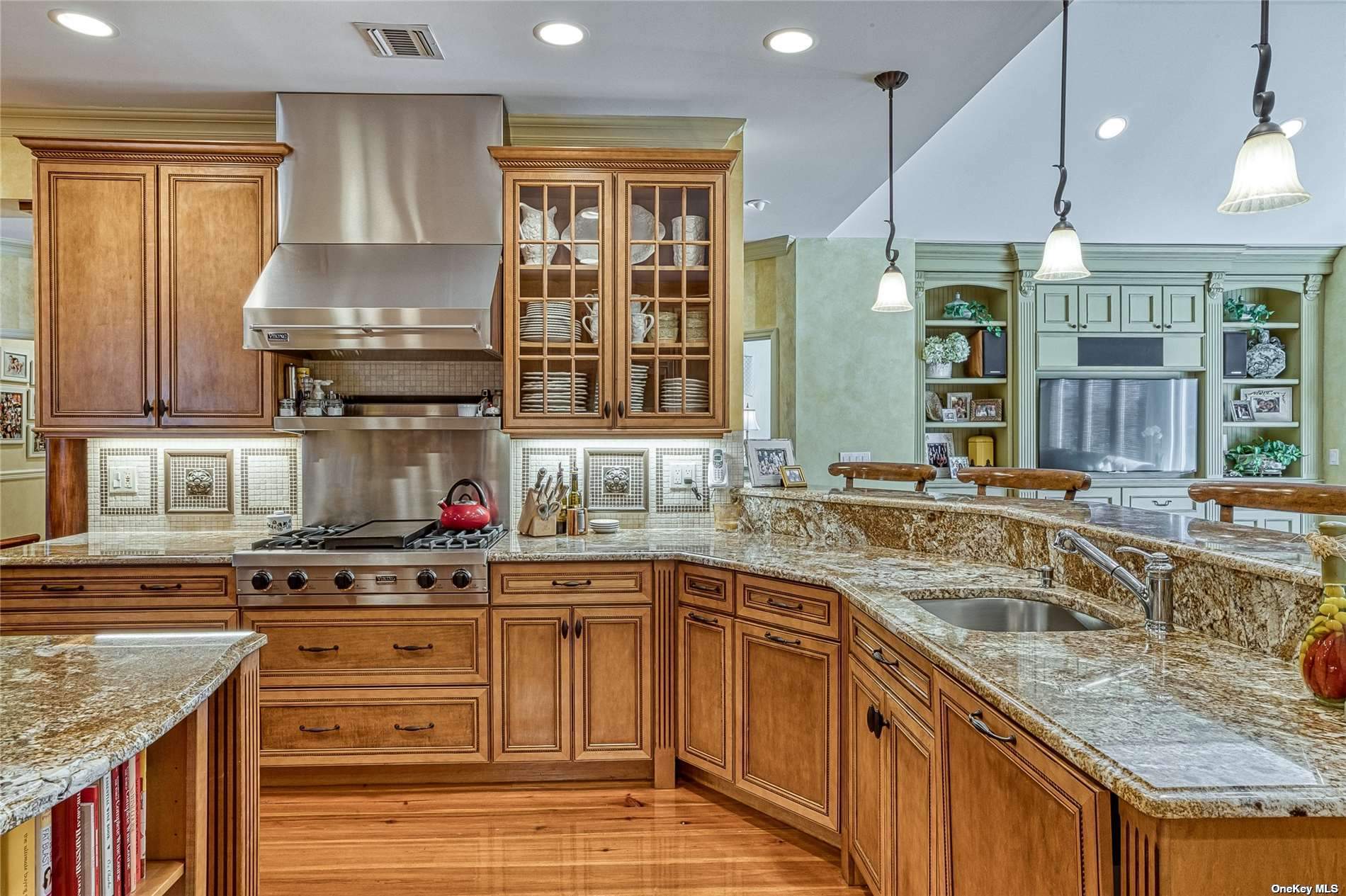 ;
;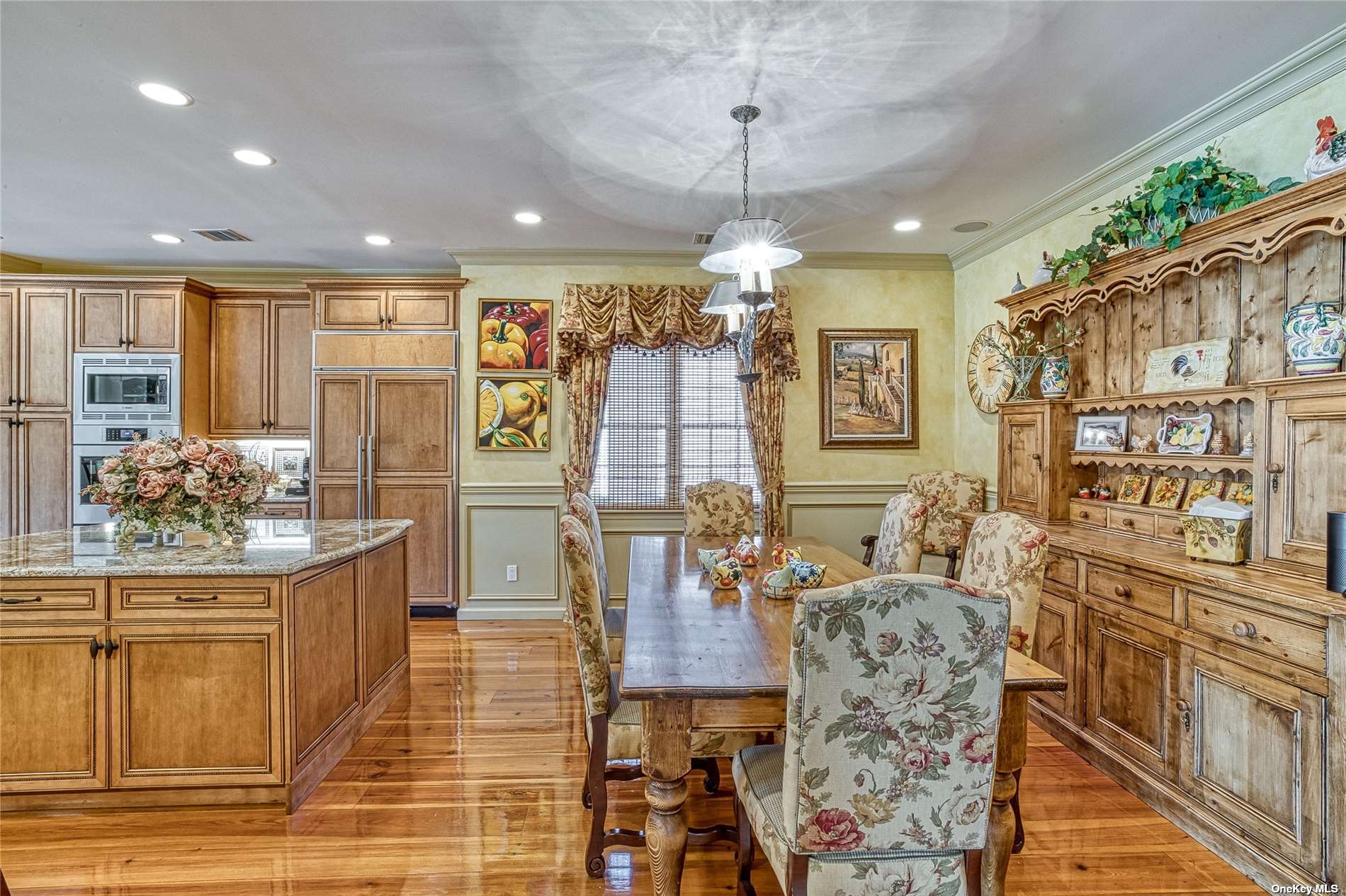 ;
;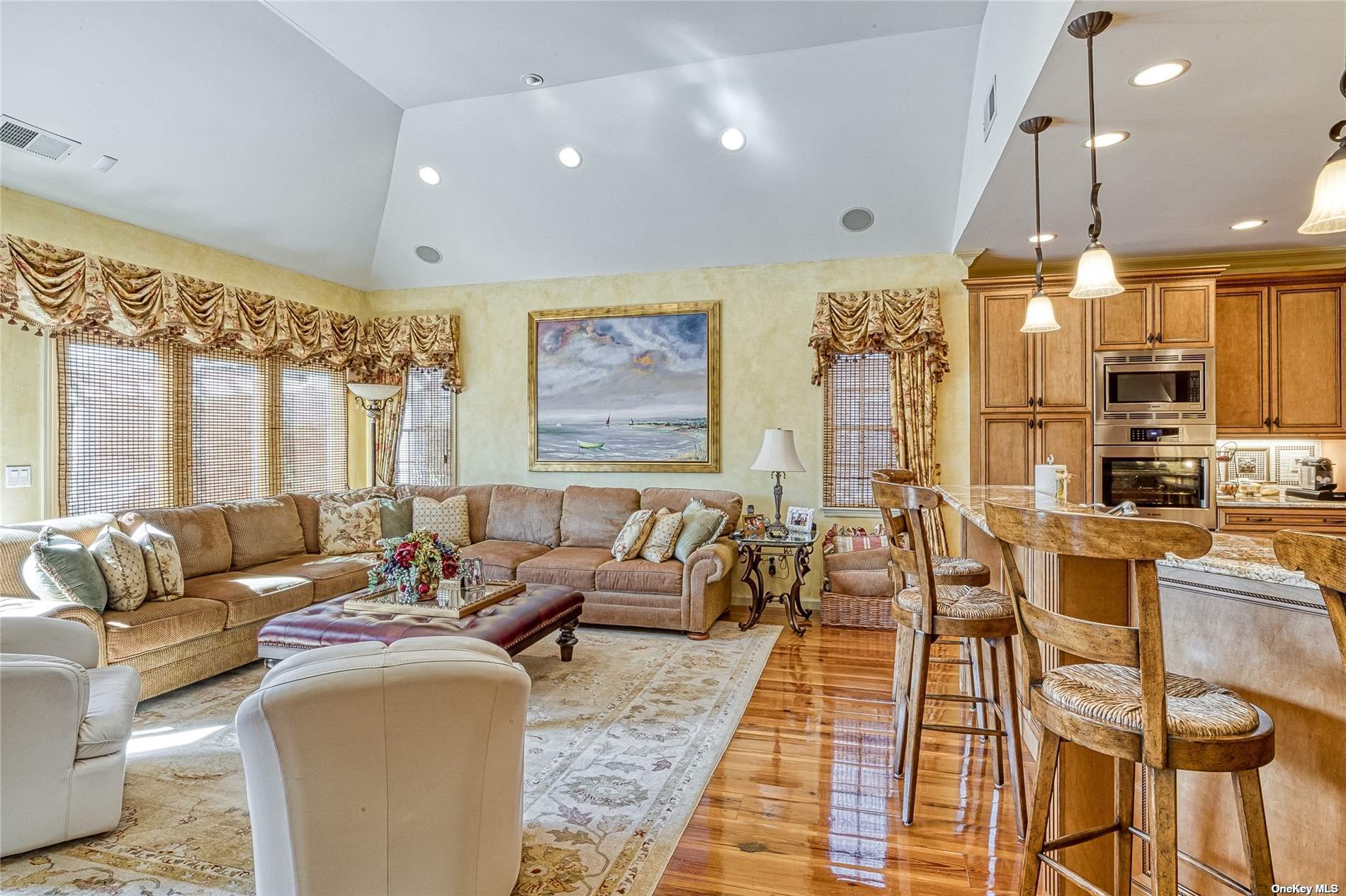 ;
;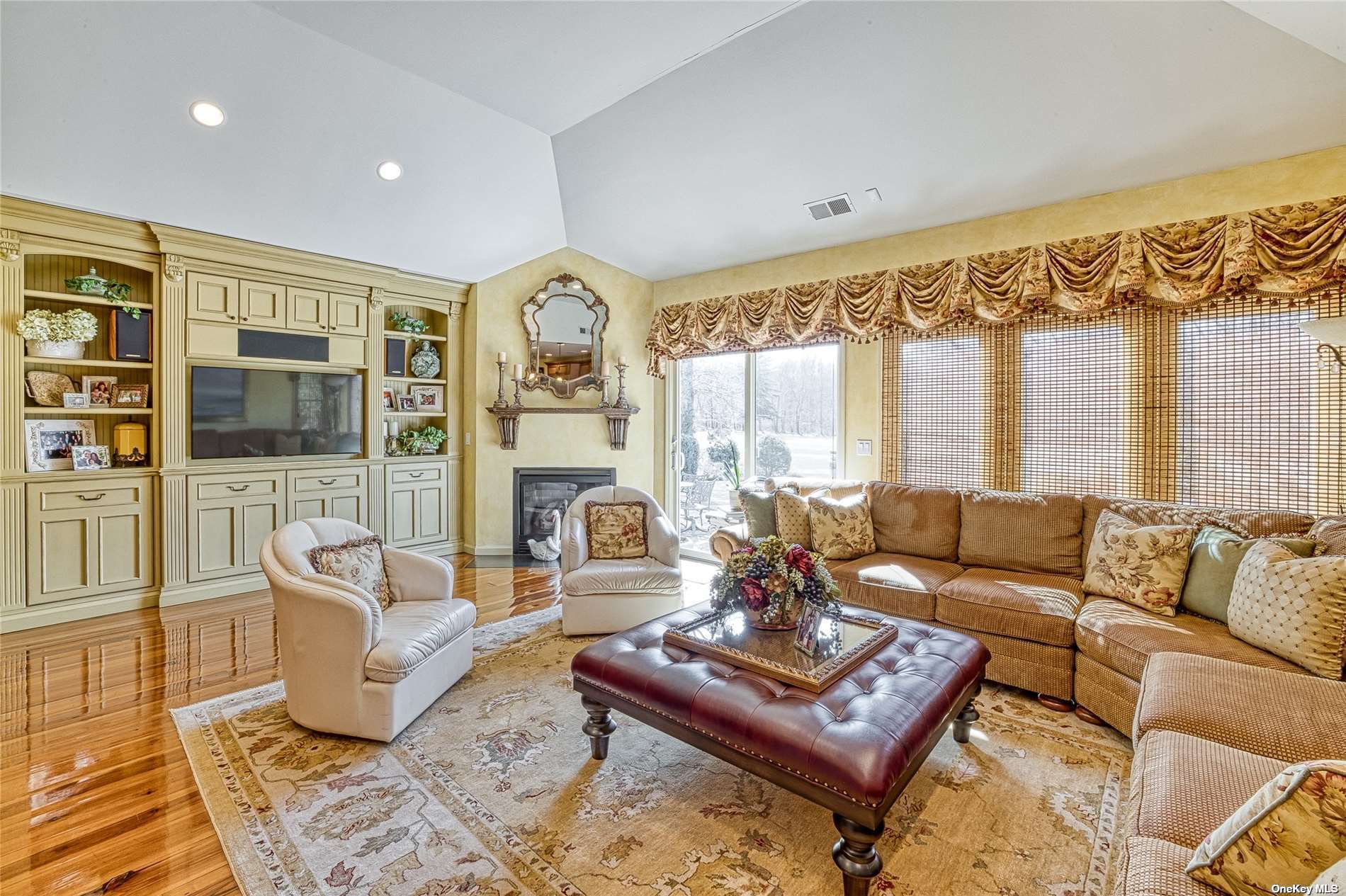 ;
;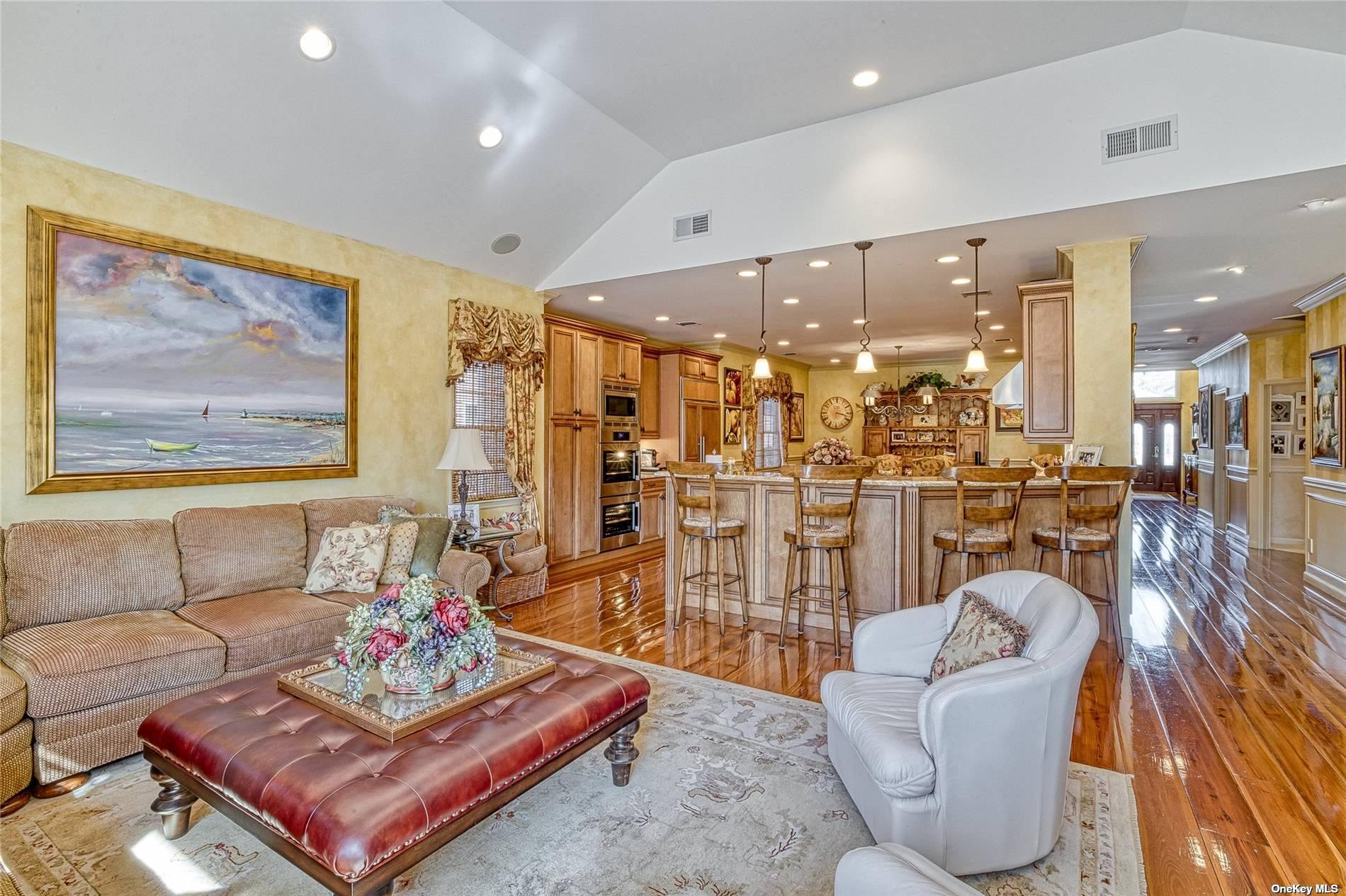 ;
;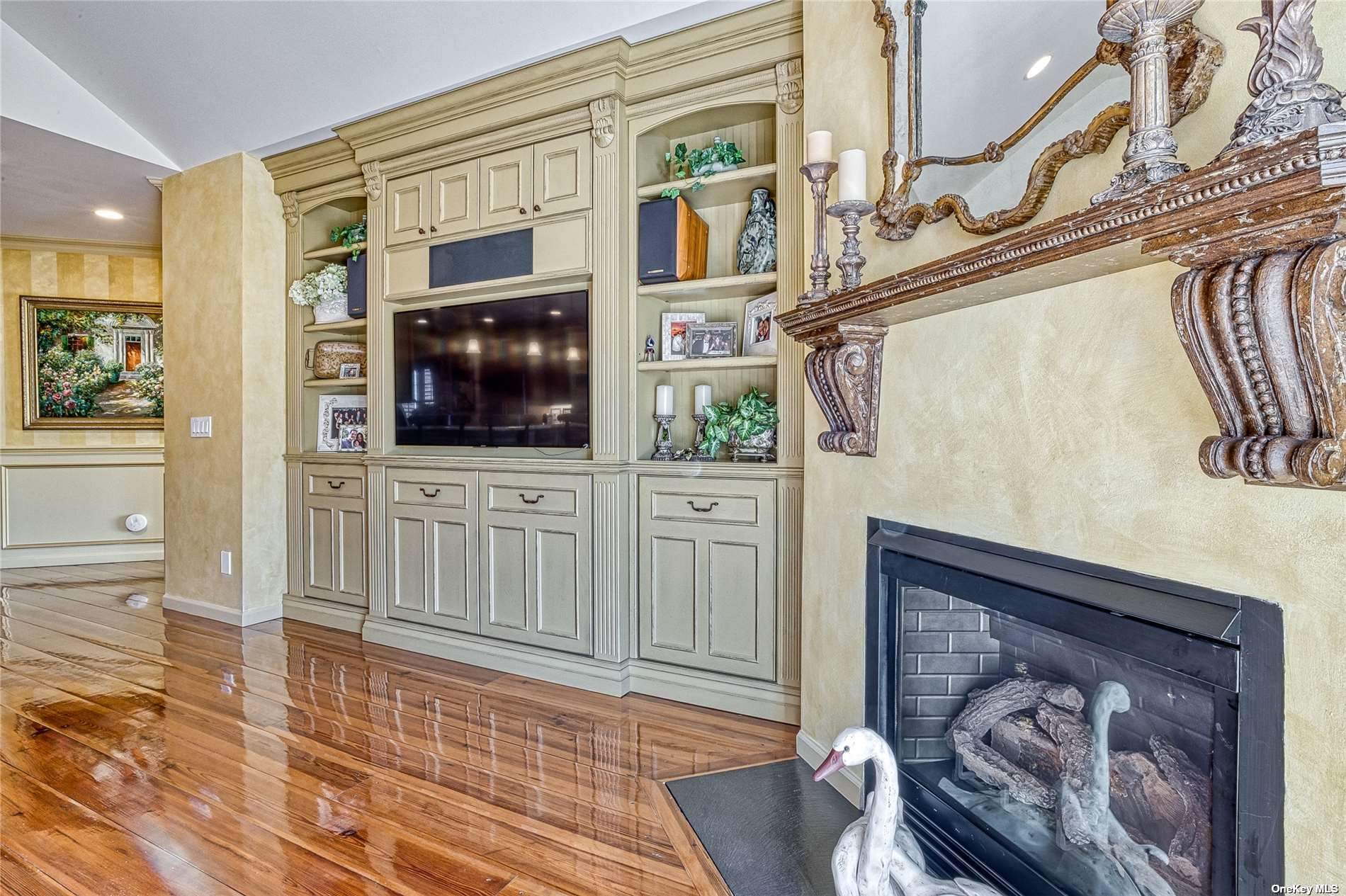 ;
;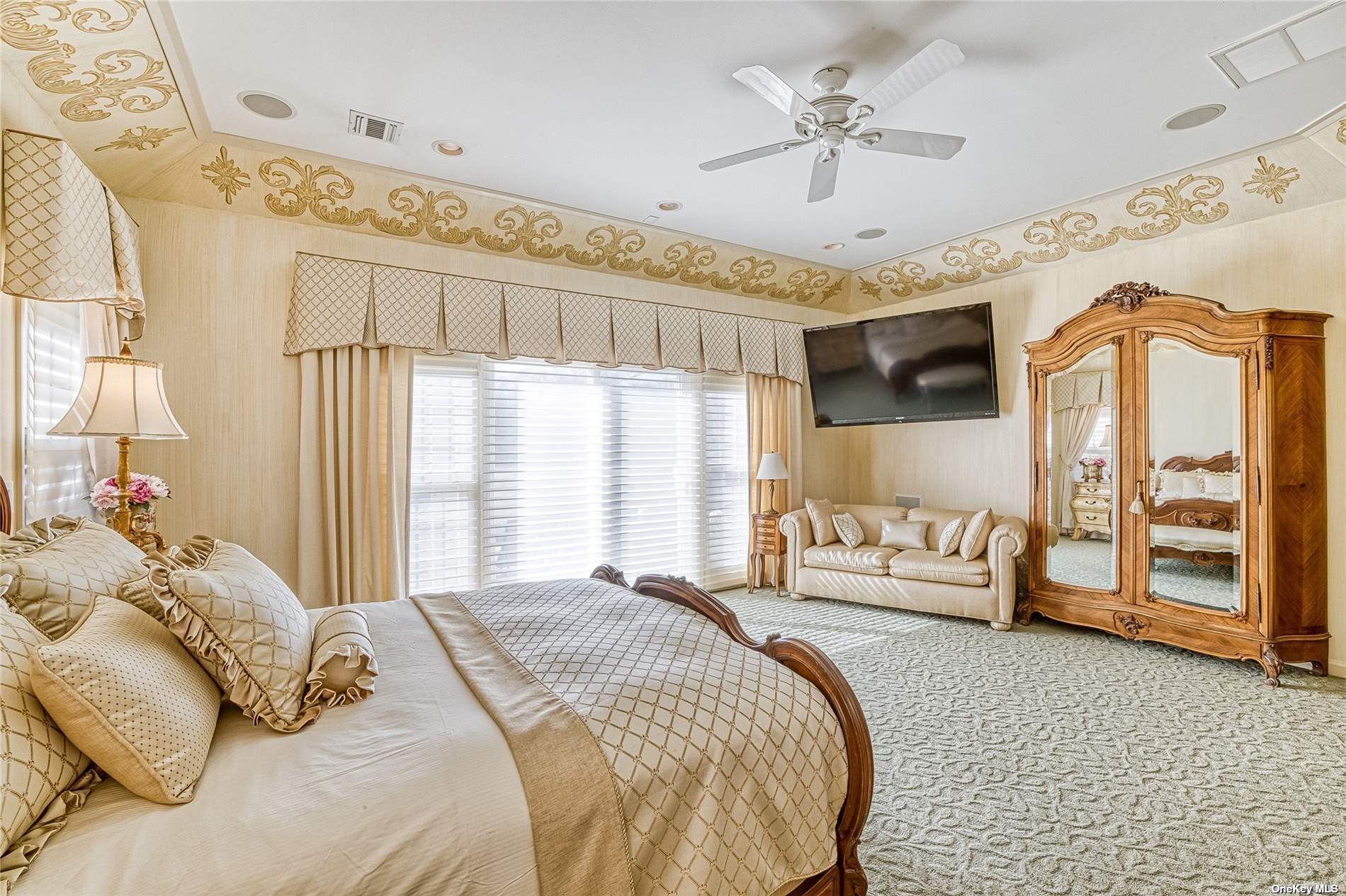 ;
;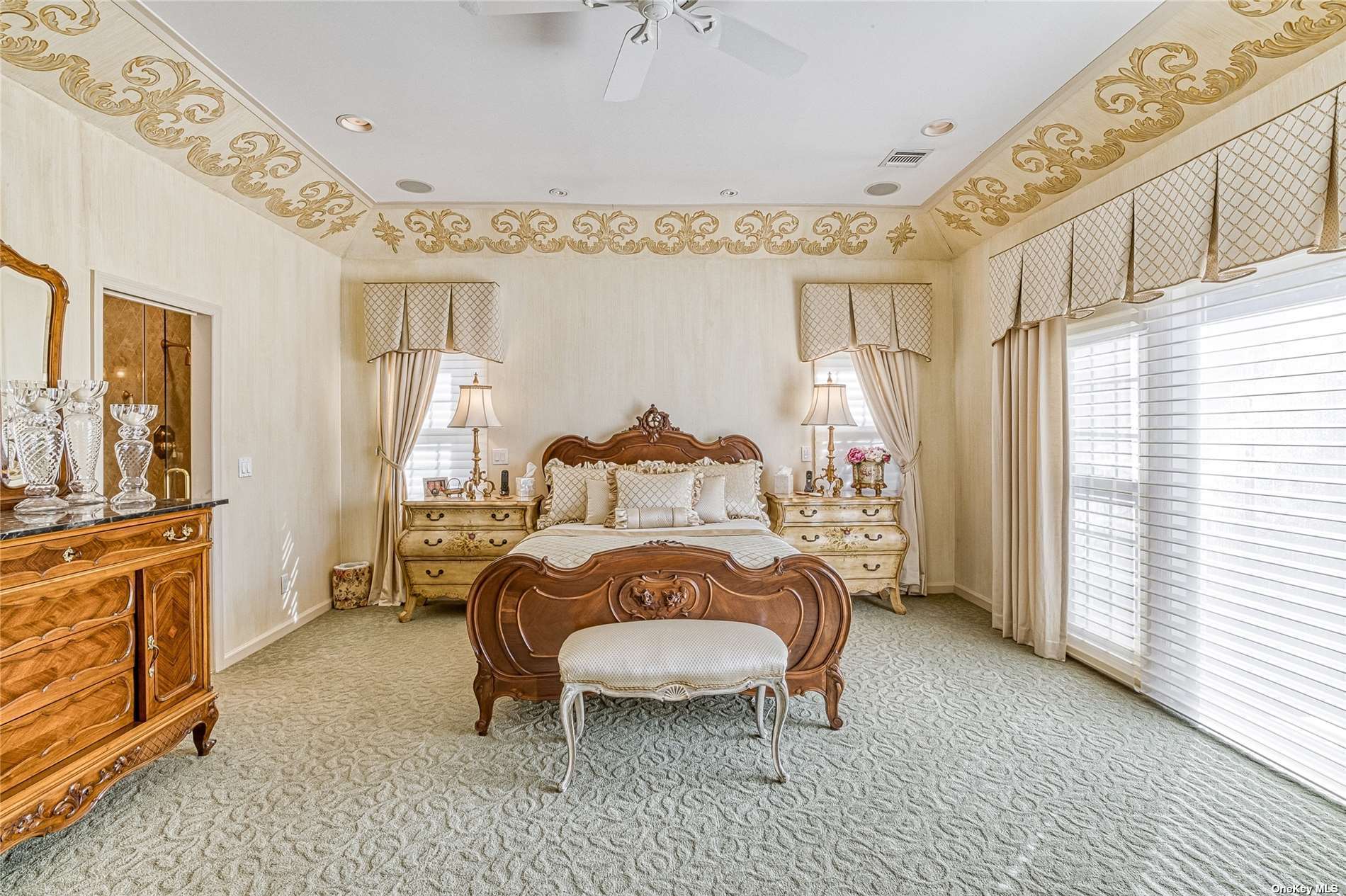 ;
;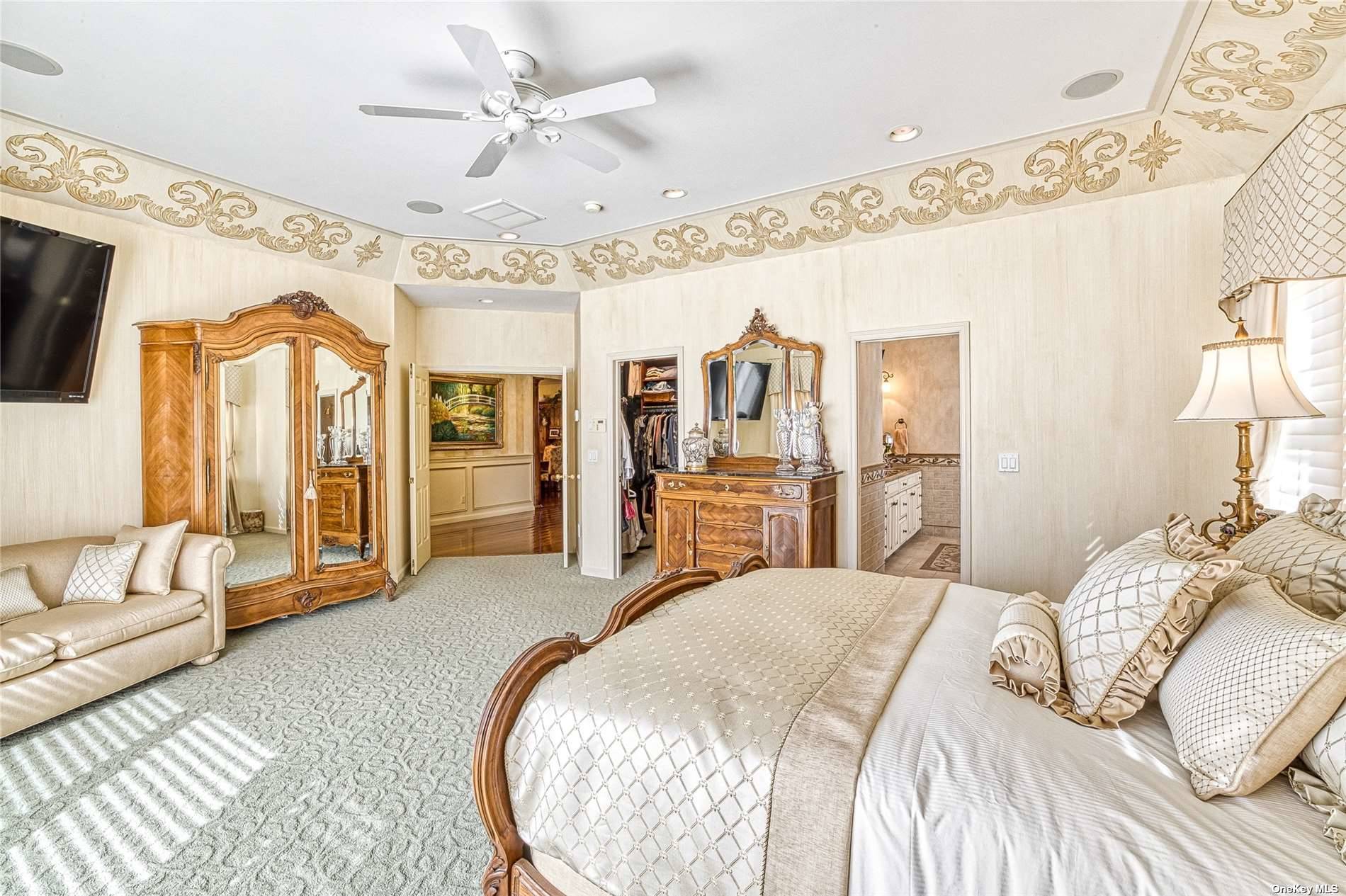 ;
;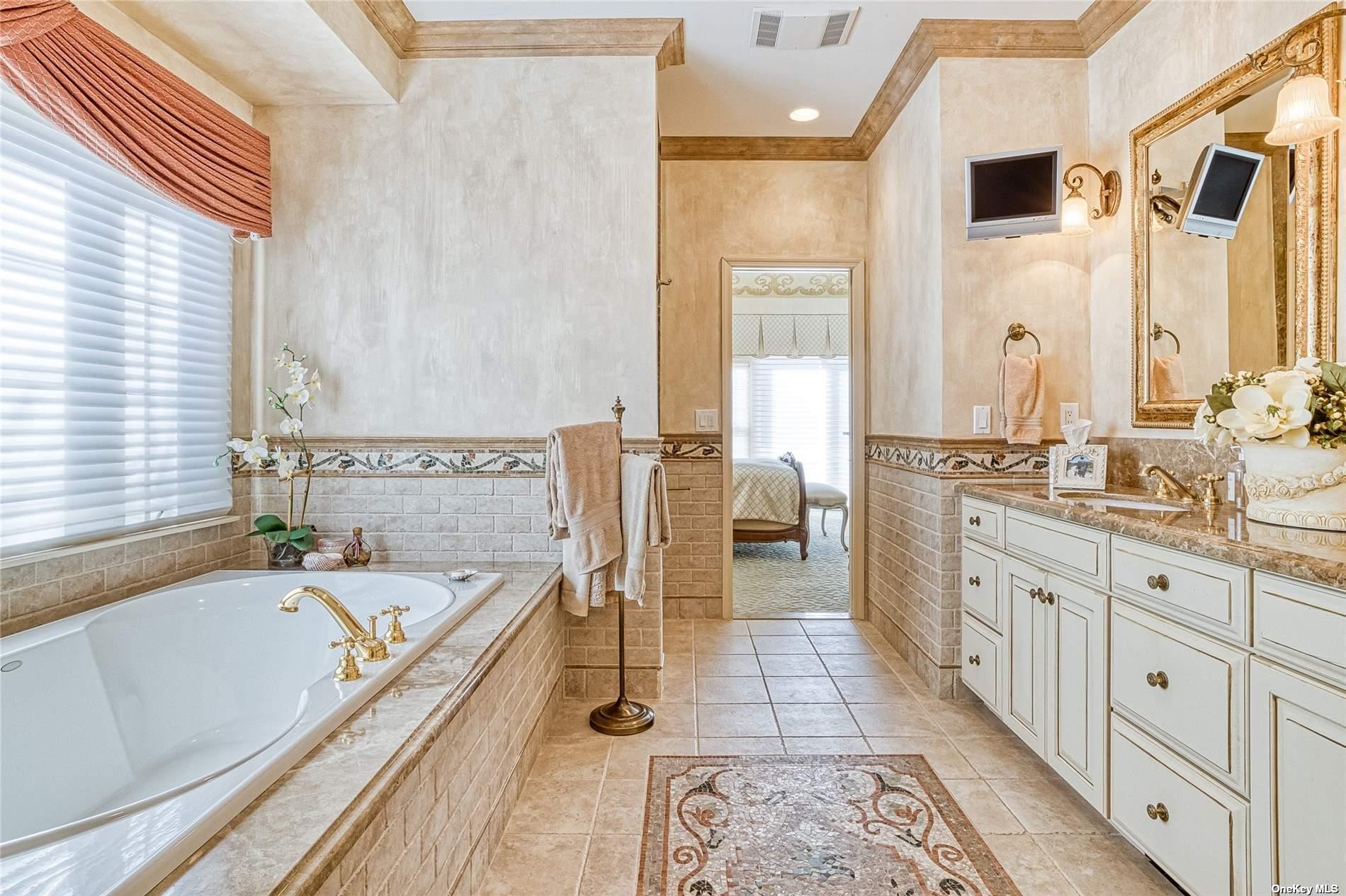 ;
;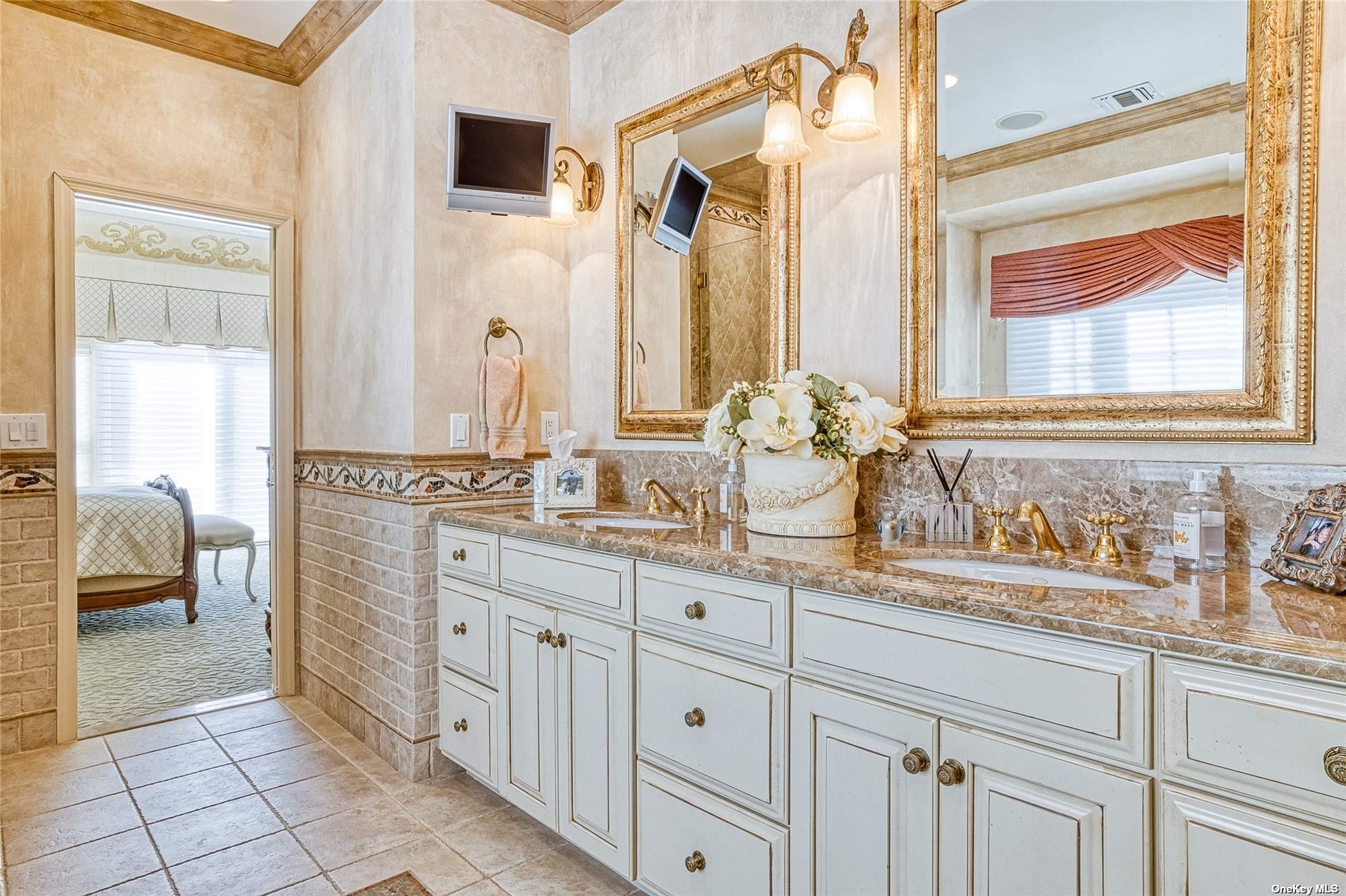 ;
;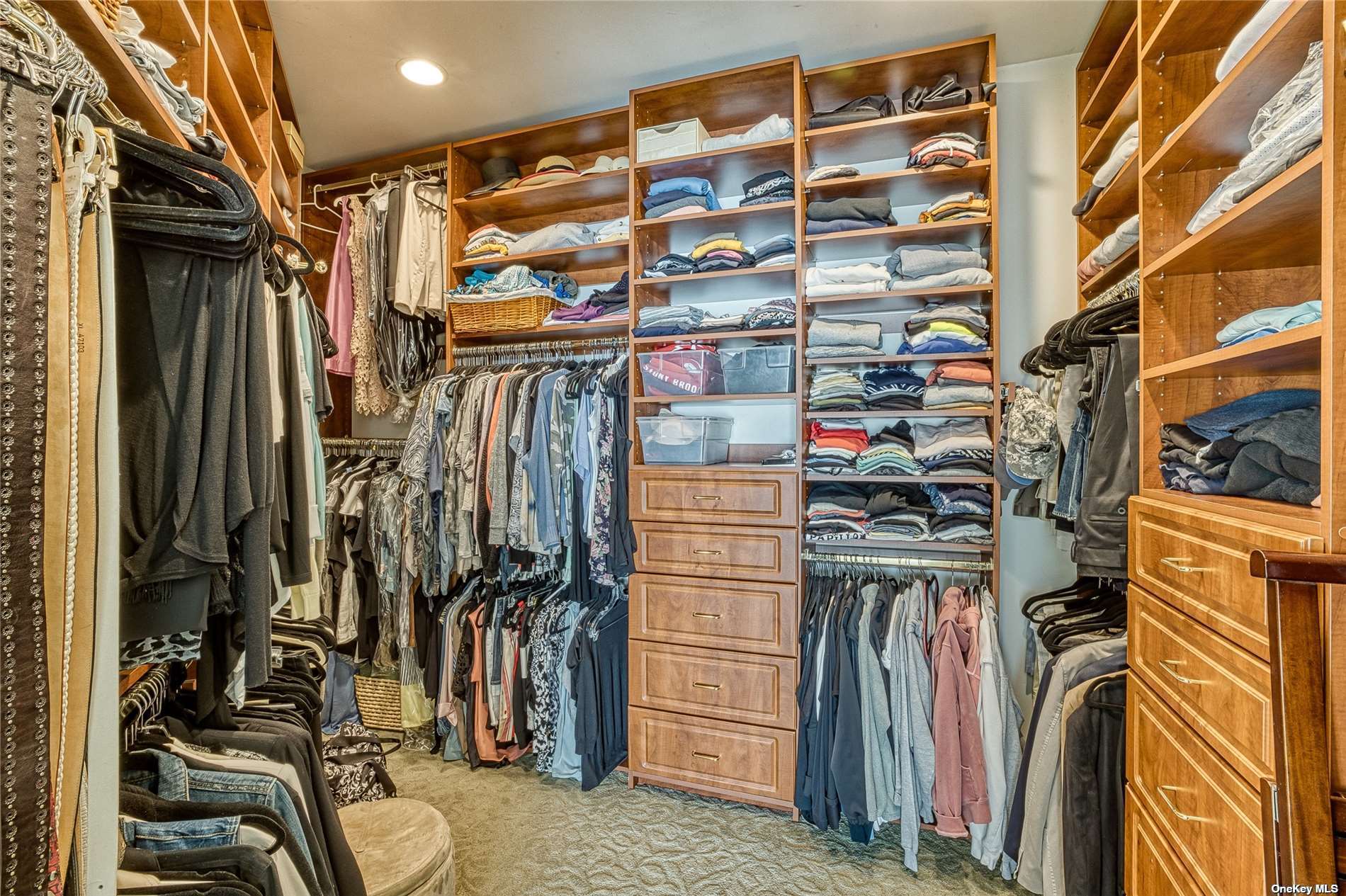 ;
;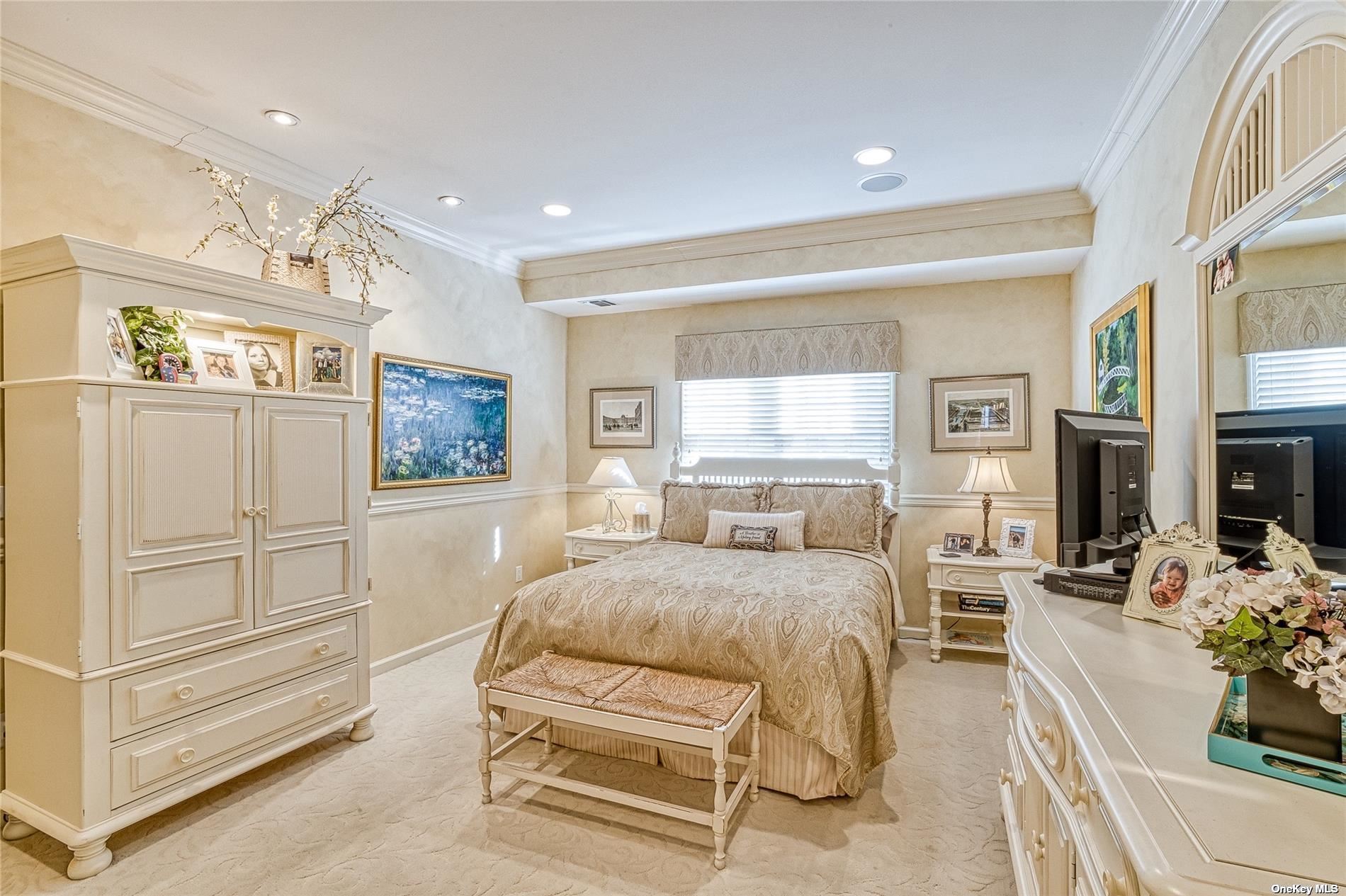 ;
;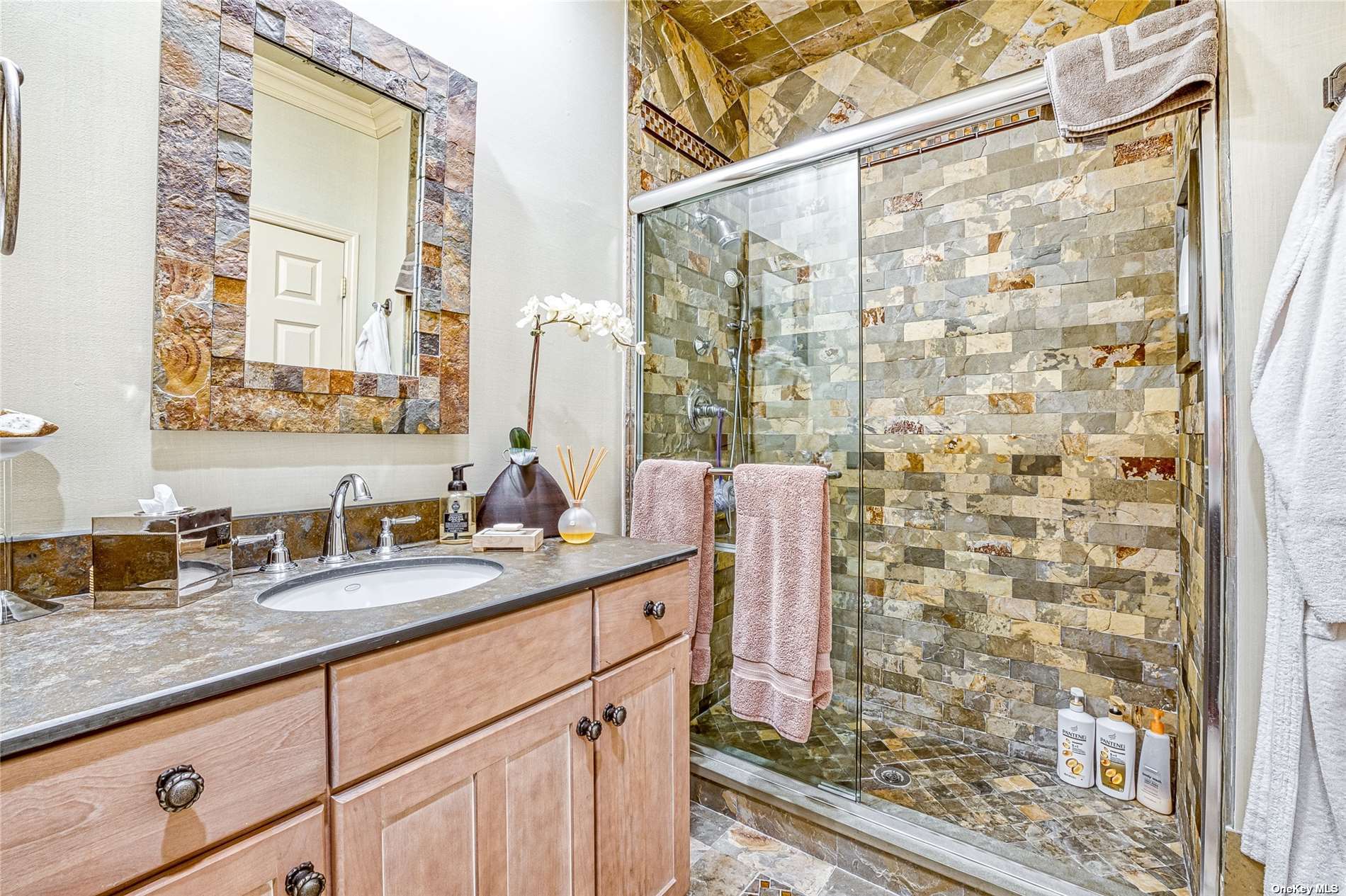 ;
;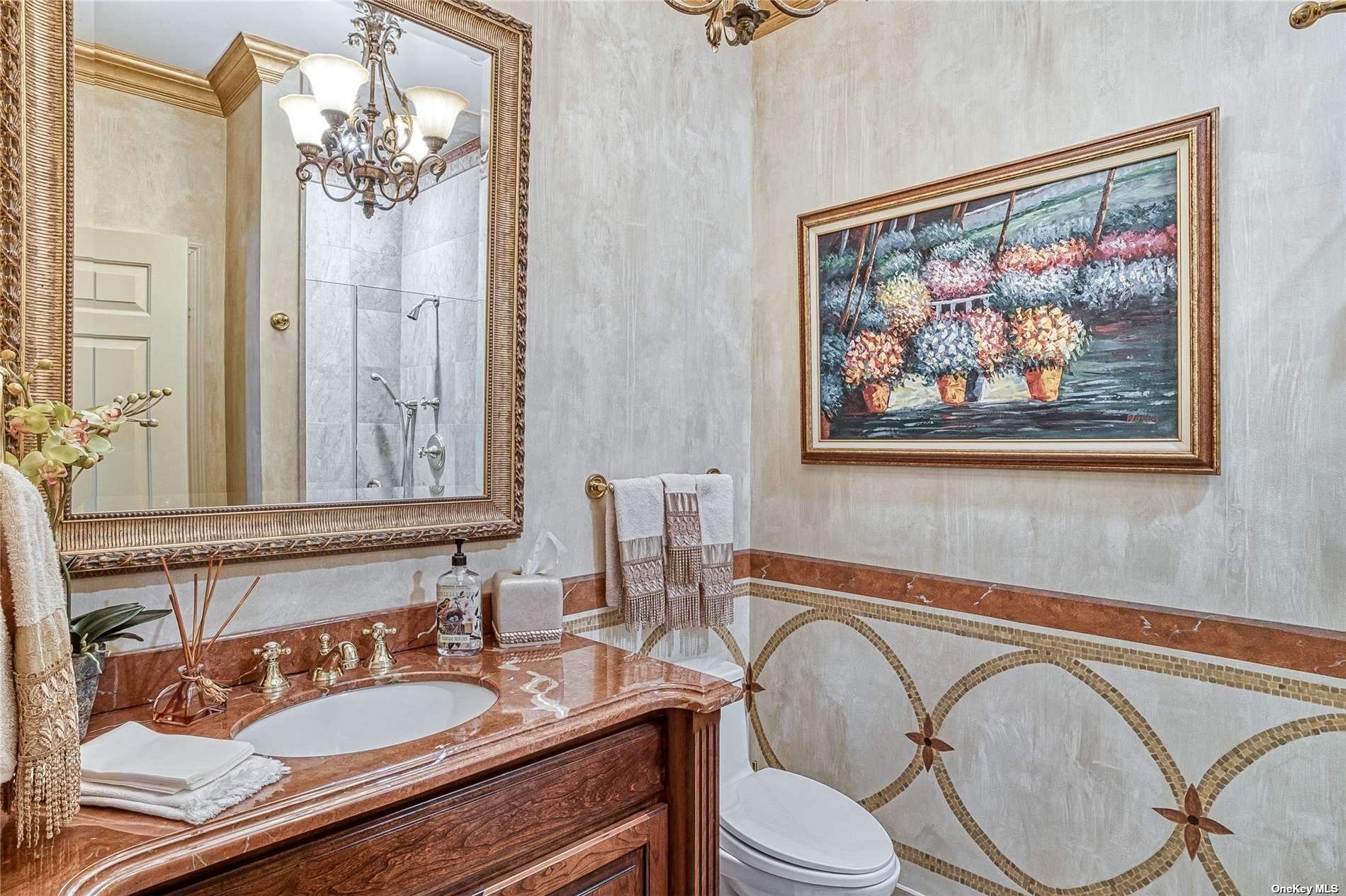 ;
;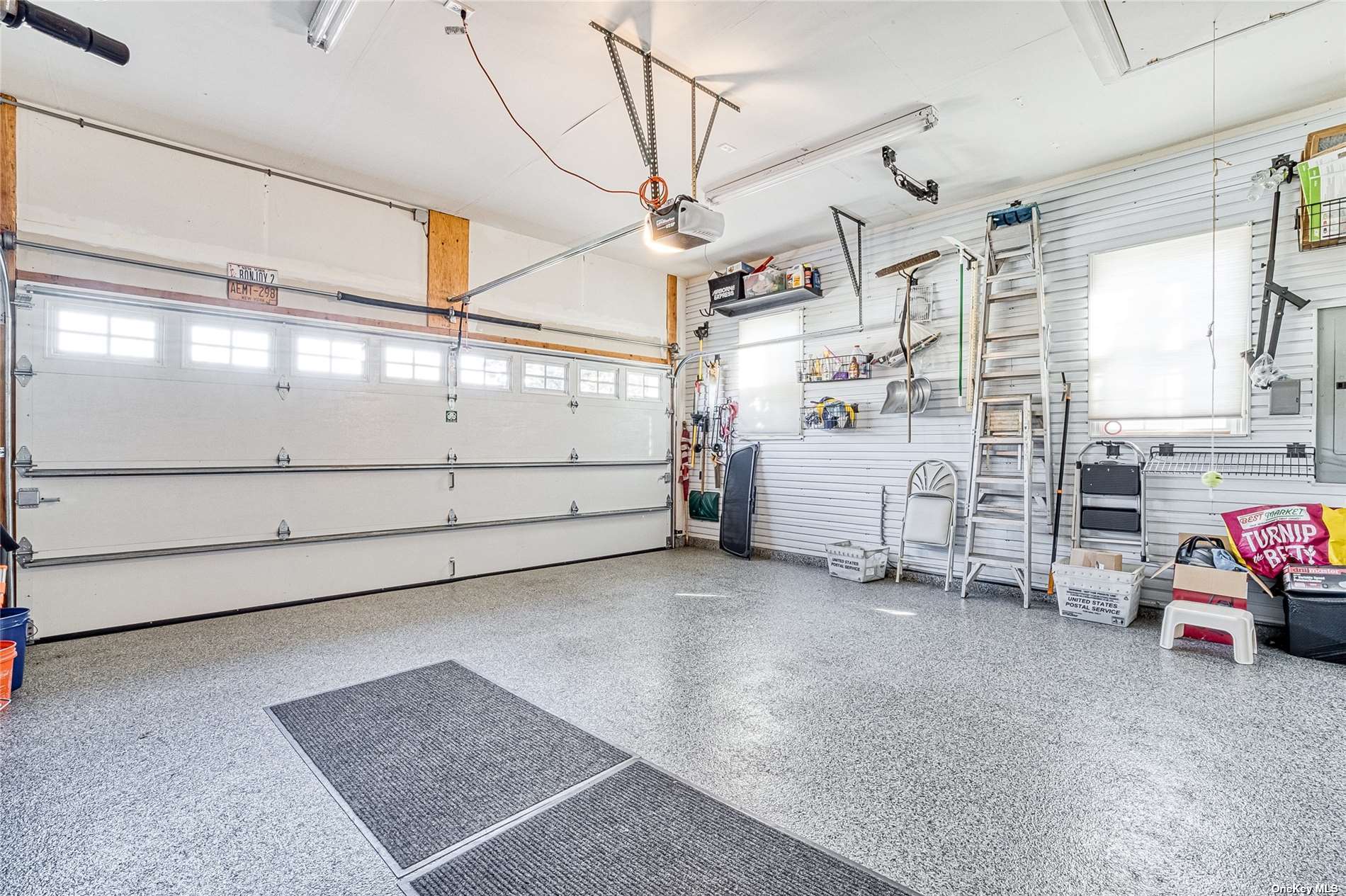 ;
;